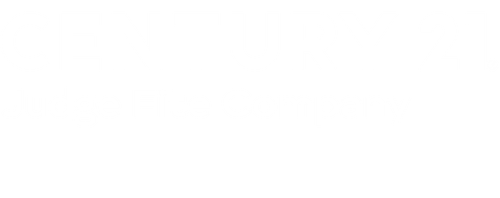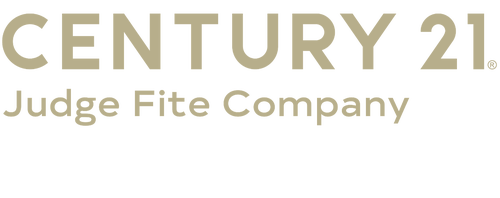


 MLSOK - CMA / Century 21 Judge Fite Company (405-736-0127) / Shane Willard
MLSOK - CMA / Century 21 Judge Fite Company (405-736-0127) / Shane Willard 1312 SW 112th Place Oklahoma City, OK 73170
Description
1184069
$3,061
10,019 PI. CA.
Single-Family Home
1986
Moore
Cleveland County
Listed By
MLSOK - CMA
Dernière vérification Déc 3 2025 à 2:00 AM GMT+0000
- Salles de bains: 2
- Paint Woodwork
- Laundry Room
- Ceiling Fans(s)
- Dishwasher
- Disposal
- Water Heater
- Interior Lot
- Cheminée: Metal Insert
- Foundation: Slab
- Central Gas
- Central Elec
- Frais: $350
- Combo
- Toit: Architecural Shingle
- Utilities: Public
- Elementary School: Red Oak Es
- Middle School: Brink Jhs
- High School: Westmoore Hs
- Concrete
- One
- 2,135 pi. ca.
Historique des prix des annonces
Estimation du paiement mensuel du prêt hypothécaire
*Basé sur un taux d'intérêt fixe avec une durée de 30 ans, principal et intérêts uniquement




Conveniently located near shopping, dining, parks, and quick highway access—just 15 minutes from Will Rogers International Airport and 20 minutes from downtown OKC—come see why this one feels like home!